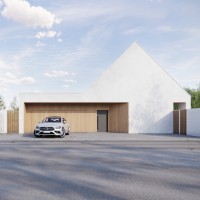
SINGLE-FAMILY HOUSE IN ŚWIERZÓW
The single-family house in Świerzów is design as a country house. A single-story house with a partial attic was design on a plot sloping towards the south-east. Double height living area…

The single-family house in Świerzów is design as a country house. A single-story house with a partial attic was design on a plot sloping towards the south-east. Double height living area…
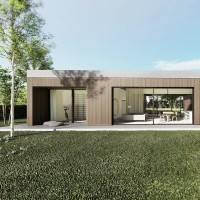
The U-shaped house is a building designed for a family with a wheelchair user. The entire function of the building has been designed to enable convenient communication. A disabled person…
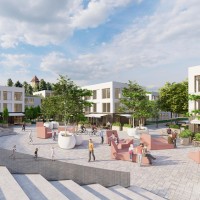
Masterplan for land development project of nearly 20 hectares. The area was divided into five quarters. Each was given a different character. Residential space are mixed with additional functions…
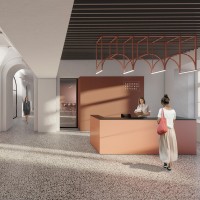
Created character of the interior is the result of, among other things, the discovery of existing openings in the internal longitudinal walls located along the corridor. The shape of the openings was used as the leitmotiv of the entire interior…
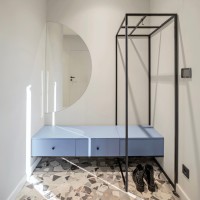
The interior is having a unique character through the designed composition of solid boxes and used material…
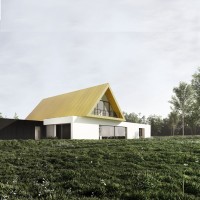
Trze composition of three blocks creates a single-family house that is tailored to the needs of the investor and fits into the plot. A clear compositional division corresponds to the programmed functional zones of the building…
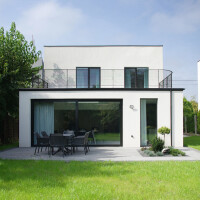
The building – a cube house from the 1970s – was thoroughly rebuilt to meet the modern machines of new users. The final result was preceded by a series of construction works…
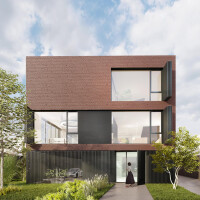
Functional program assigned by the client was planned in a way to take full advantage of the available space of the plot. Restrictive guidelines of the local development plan gave an unique design…
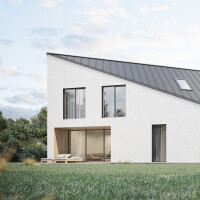
Starting from the concept of a simple body of a house with a gable roof (archetype of a barn), the final result is a house with a oblique shape, which correspond with the site situation…
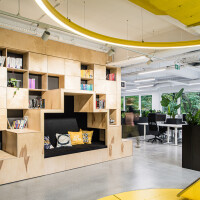
Aranżacja of the rooms reflects the profile of the IT company and was designed from the very beginning to suit the requirements of the Investor’s work. A typical open space layout was adapted to work in teams…
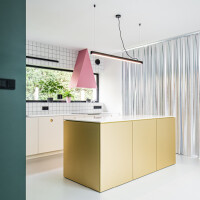
While creating the character of the interior, the existing construction elements of the house were used – brick is exposed on the walls, ackerman block is visible on the ceiling …
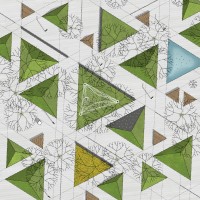
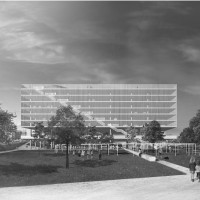
The design concept assumes the location of the entire car park only on a part of the plot. The development area of the designed facility does not exceed 1/3 of the available study area. The form of the object remained…
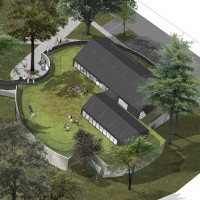
Idea for this concept is to give a maximum immersion of the building into the space of it’s surrounding park. By minimizing – in perceptive terms – the scale of the building, the surrounding greenery is emphasized, in particular…
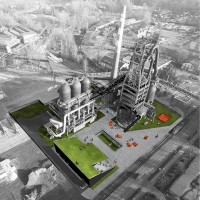
As far as it was possible the volume of the new buildings is merged into existing structure which gives high level of visibility of the remain elements. Most of the new building program is placed underground which allowed to creat a spatial public space…
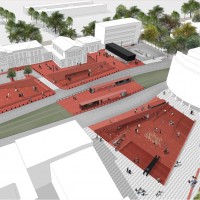
The goal of this transformation was to create an undeground public space under the main road of the city centre. Ground level area in the front of railway station was changed from parking space into open square for public use…
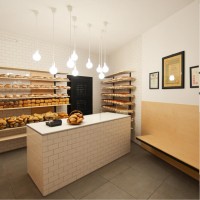
A small local bakery run for generations received a special refreshment for its interior. Bakery is located in Brzezinka, a district of Mysłowice…
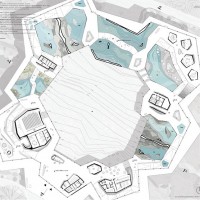
Development of the silesian zoo garden is to create a new visitor center with different kind of animals from the cold zones of the globe such as the Arctic or Antarctica. Our project works as a collection of different overlaping areas…
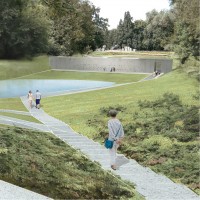
The most important competition issue was to choose a right localisation for an Exposition Pavilion as well as for the Wall of Memory. This area of lower ground, a place perfectly isolated from the noise of the city, surrounded with trees and water was a perfect site…
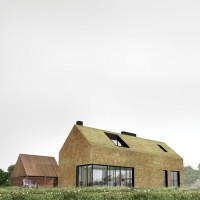
Main issue was to create a house with a simple plan and function, which with its volume and used materials will match into the region of kujawsko-pomorskie province. From the outside the house has a strong image created by one material…
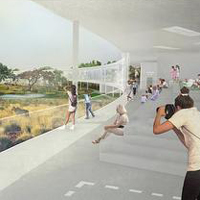
Project ZOO Proactive is created as a manifest, describing in details possibility of change for Silesia Zoo Garden, as well as for all of the Silesian Park. This area has a chance to became the main attraction not only for people living in Katowice, but for all Silesia…
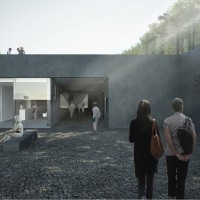
The whole area of the Memorial was split with lines that form a grid with sides 15×15 meters. Intersection of the grid lines define concrete columns with a height of 3m with embossed in the concrete parameters and coordinates the words “Sobibor“...