MEMORIAL PROJECT IN SOBIBOR
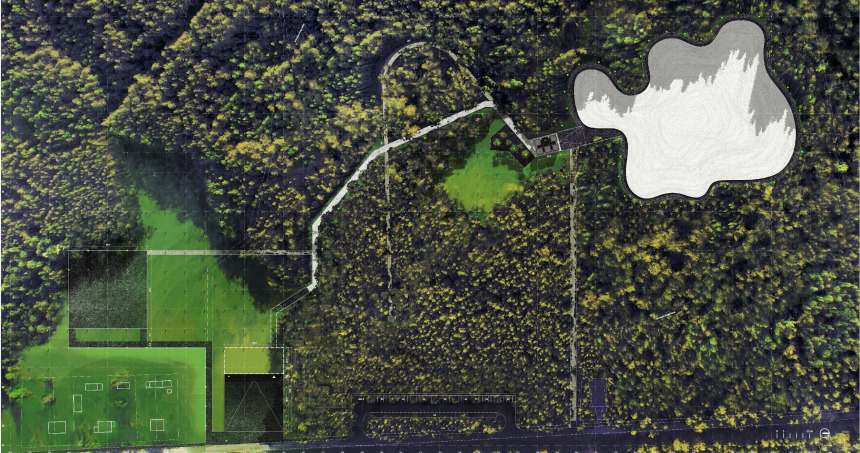
The main task of the project is to restore the memory of liquidated and erased from reality by the Nazis extermination camp in Sobibor.
The whole area of the Memorial was divided with mathematical precision by lines that form a grid with squares of 15 x 15m. Intersection of the grid lines are defined by concrete columns with a height of 3m. This symbolic forest of columns represents numbers of murdered people. This is now present all over the site. Introduction of columns starts on the railway platform at the beginning of the camp. It’s a place where columns are put very tight in a form of a sculpture – focus attention of visitors, giving a scale of cruelty of the crime without direct and literal representation.
The focal point is the memorial of mass graves area (about 250,000 victims) called by us the Kirkut of Nameless. The path which leads to it, starts with visitors building – the entrance to the whole site. The path leads through a tunnel, the white way called “Himmel Fahrstrasse” and by Square of Shearing goes through the Sheol Gate – the place of the extermination of the Jews.
On the side we have added a Square where the uprising of prisoners took part in 1943.The main task of the project is to restore the memory of liquidated and erased from reality by the Nazis extermination camp in Sobibor.
path of the memory – description of route elements:
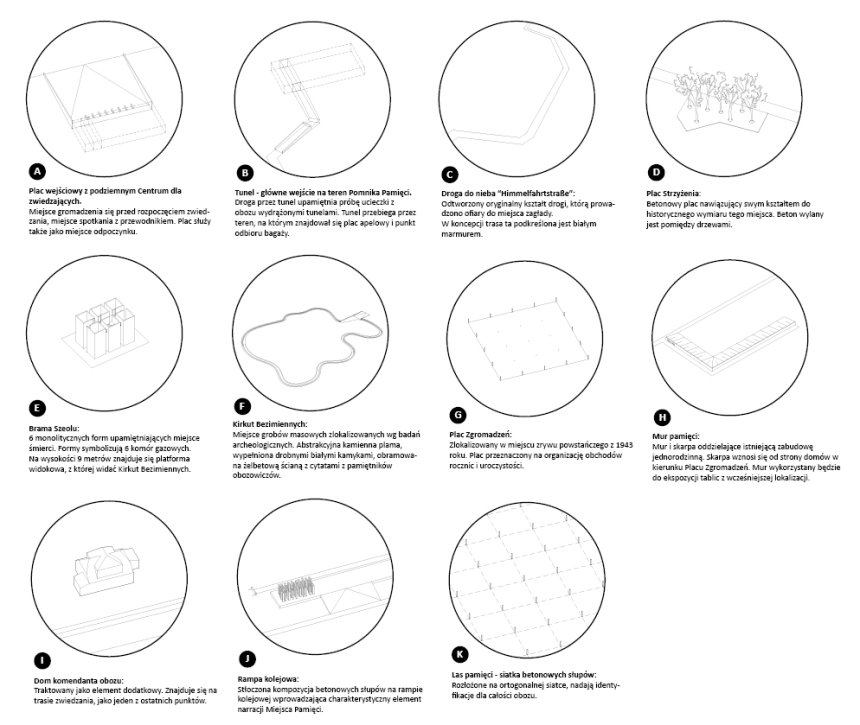
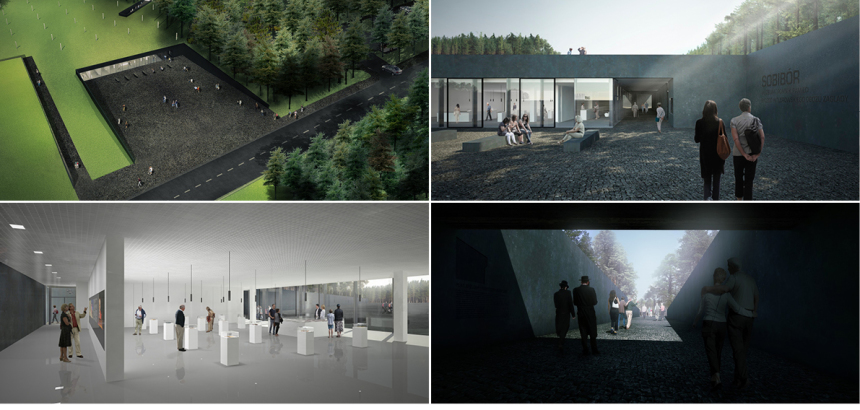
underground visitors building – floor plan
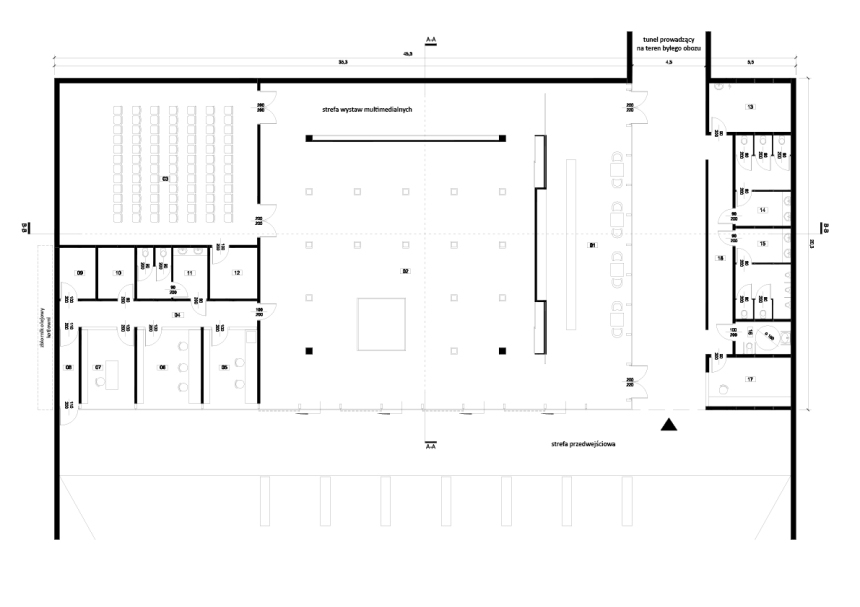
underground visitors building – sections
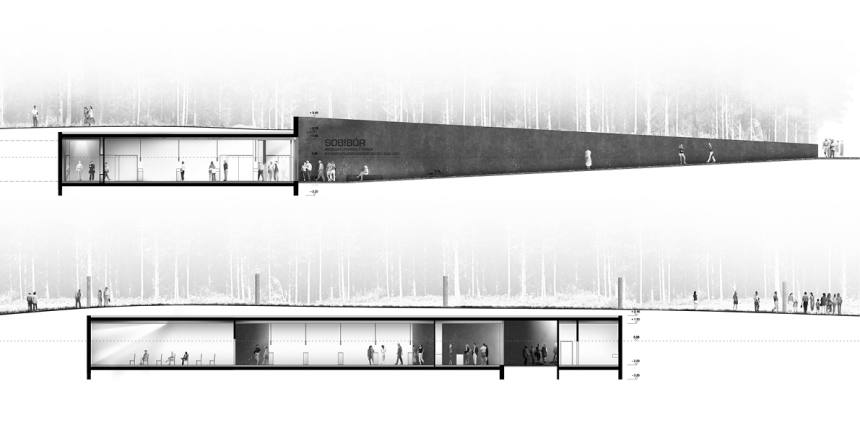
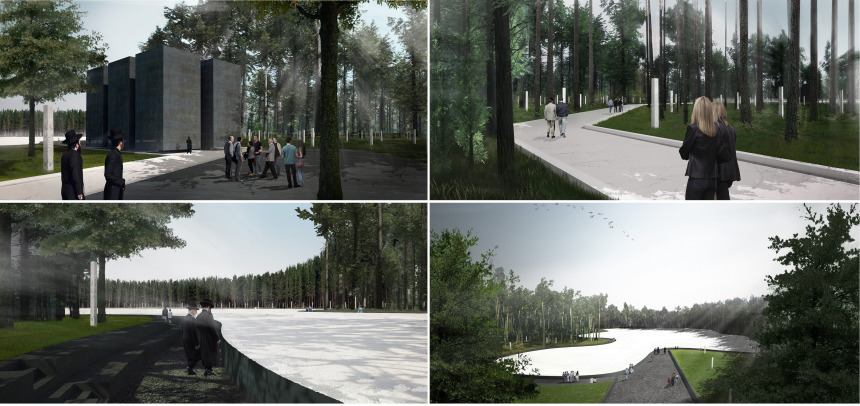
status: competition project
year: 2013
team: Anna Struska, Henryk Struski, Marek Struski
collaboration: Krzysztof Gorgoń (GORGOŃ architecture office)