POLARICUM – DEVELOPMENT OF SILESIAN ZOO GARDEN
Project received 2nd price in the competition
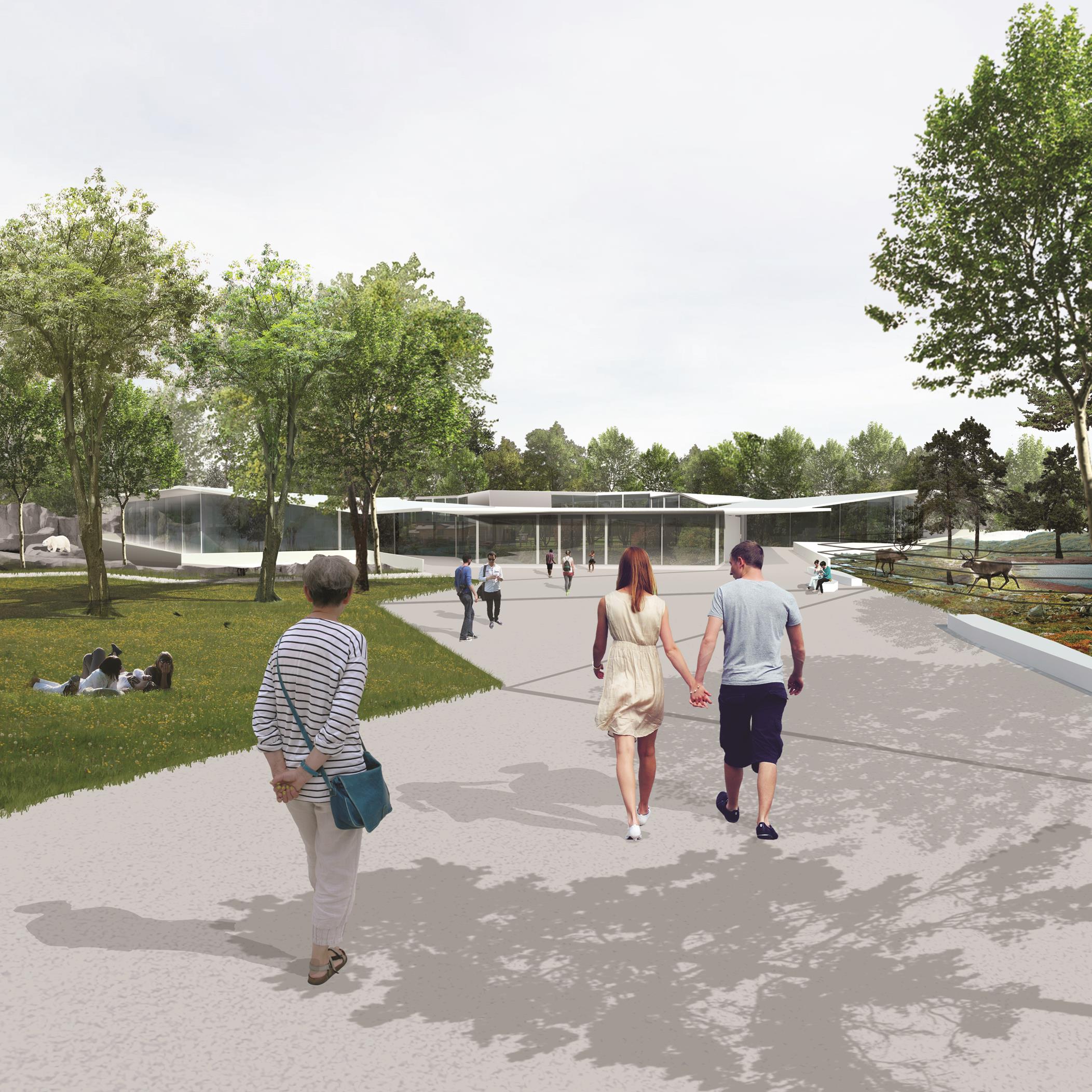
During the design process we have used as a composition shape a contour of an drifting ice floes. By scaling overlaping shapes we have created different building parts for its different program. Different areas in the building are giving special feelings for visitors.
Our decision was to create one building with all needed functions instead of many smaller objects as it was suggested in the competition brief. Biulding is surrounded with animal enclosures – easy to watch, easy to reach.
New object localisation:
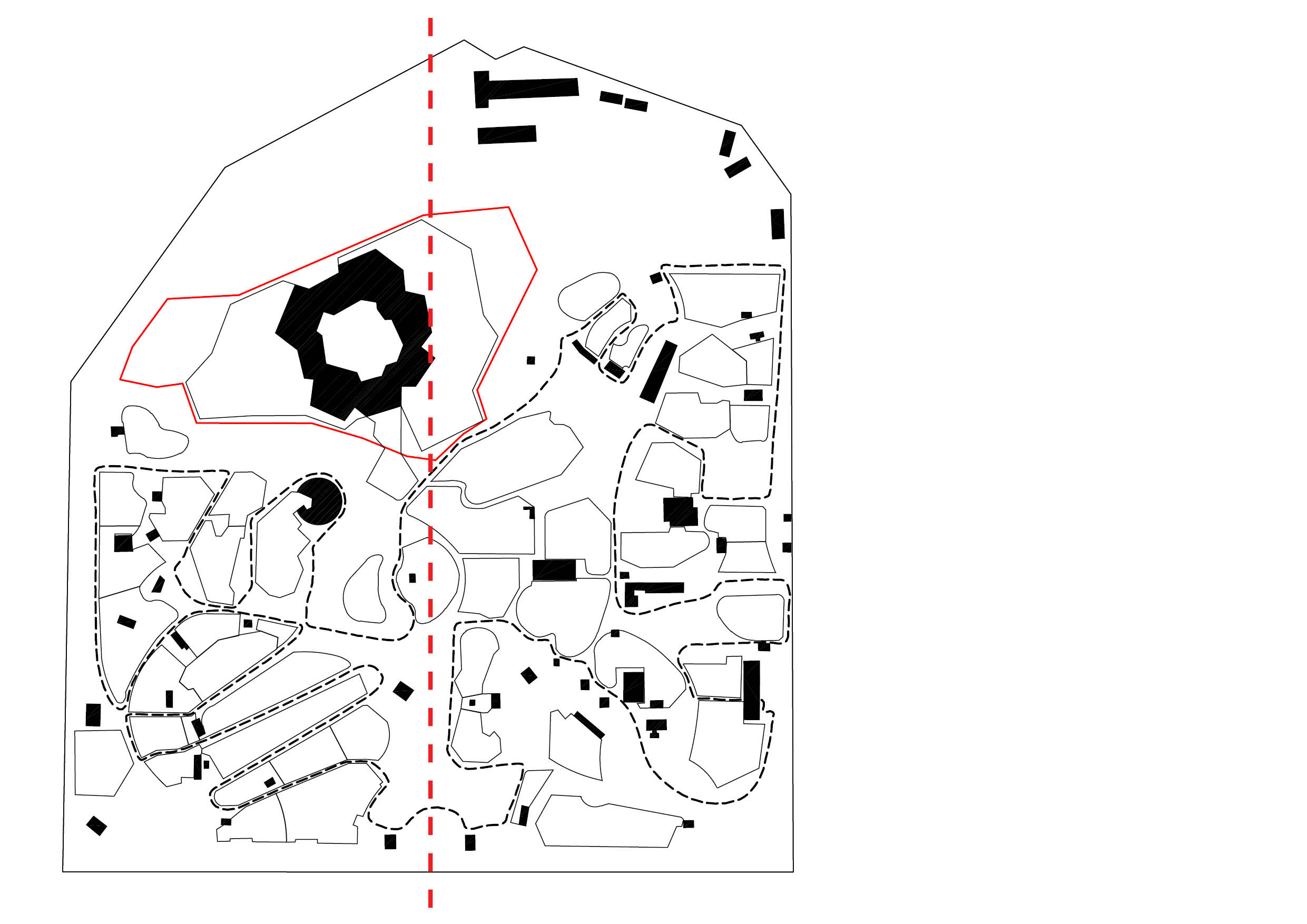
Functional diagrams:
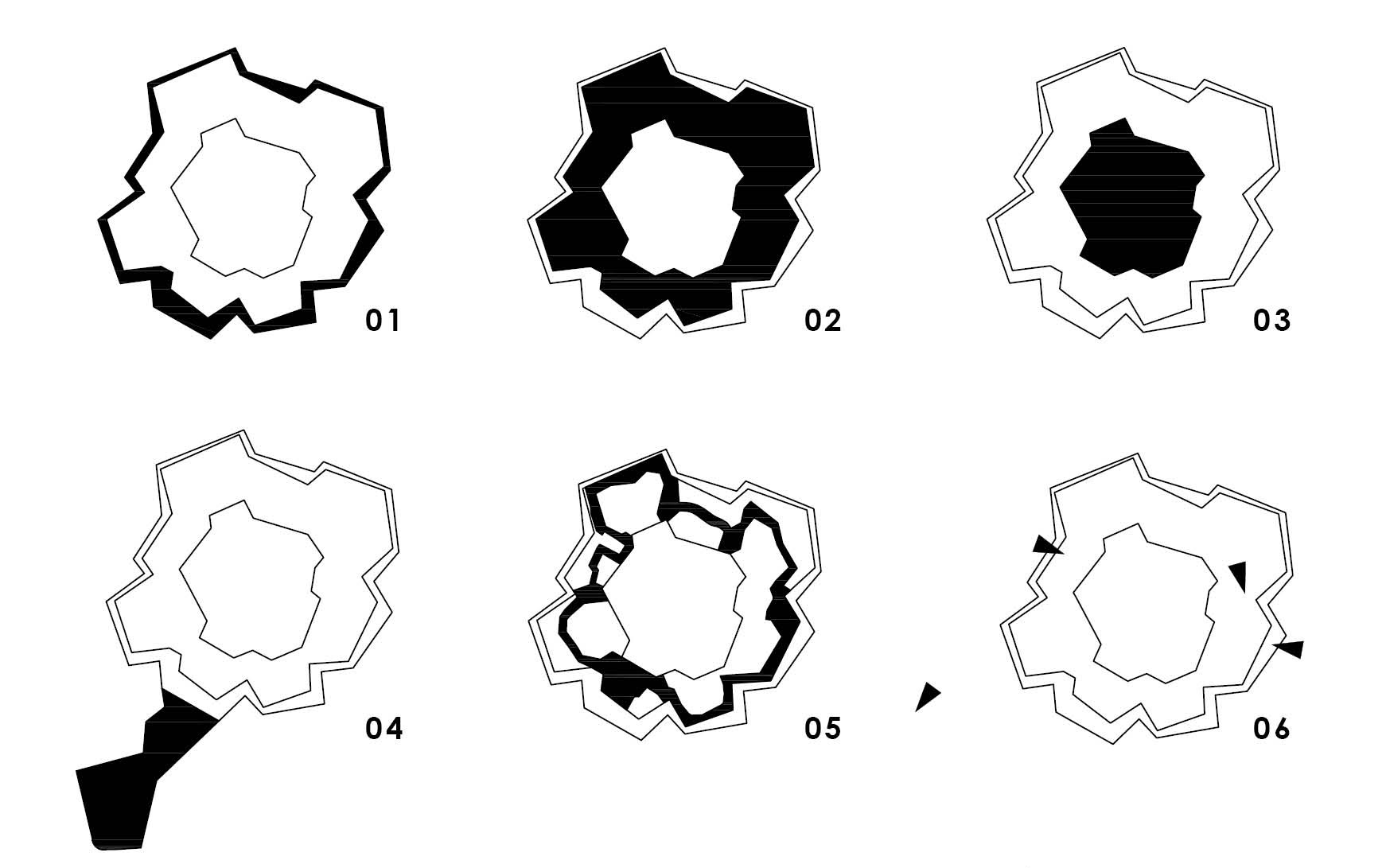
01. opened platform – path covered with roof is placed around the building – it allows to watch animals from above.
02. closed platform – main buidling with – centre for visitors with support functions
03. inner area – open space with terrain shaped as a iceberg – place to meet, to rest
04. entrance area – connected with existing paths
05. comunication in the building – path for visitors (ramps, stairs, corridors)
06. different ways to watch animals:
a. inner enclosures watched inside the building
b. outside enclosures watched from the building
c. outside enclosures watched from open path which surround the building
d. outside enclosures watch from path placed around the whole area
Plan:
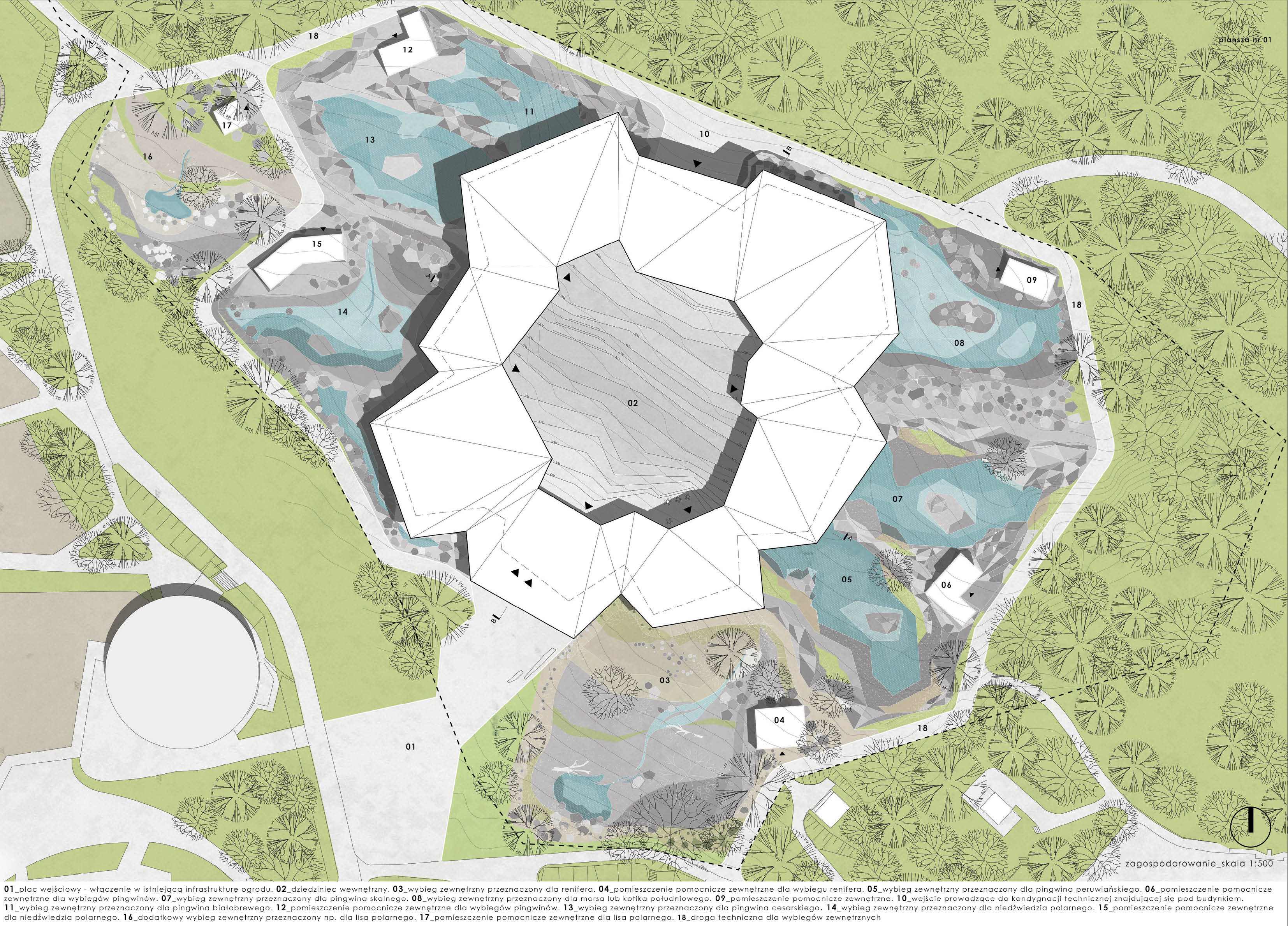
Ground floor:
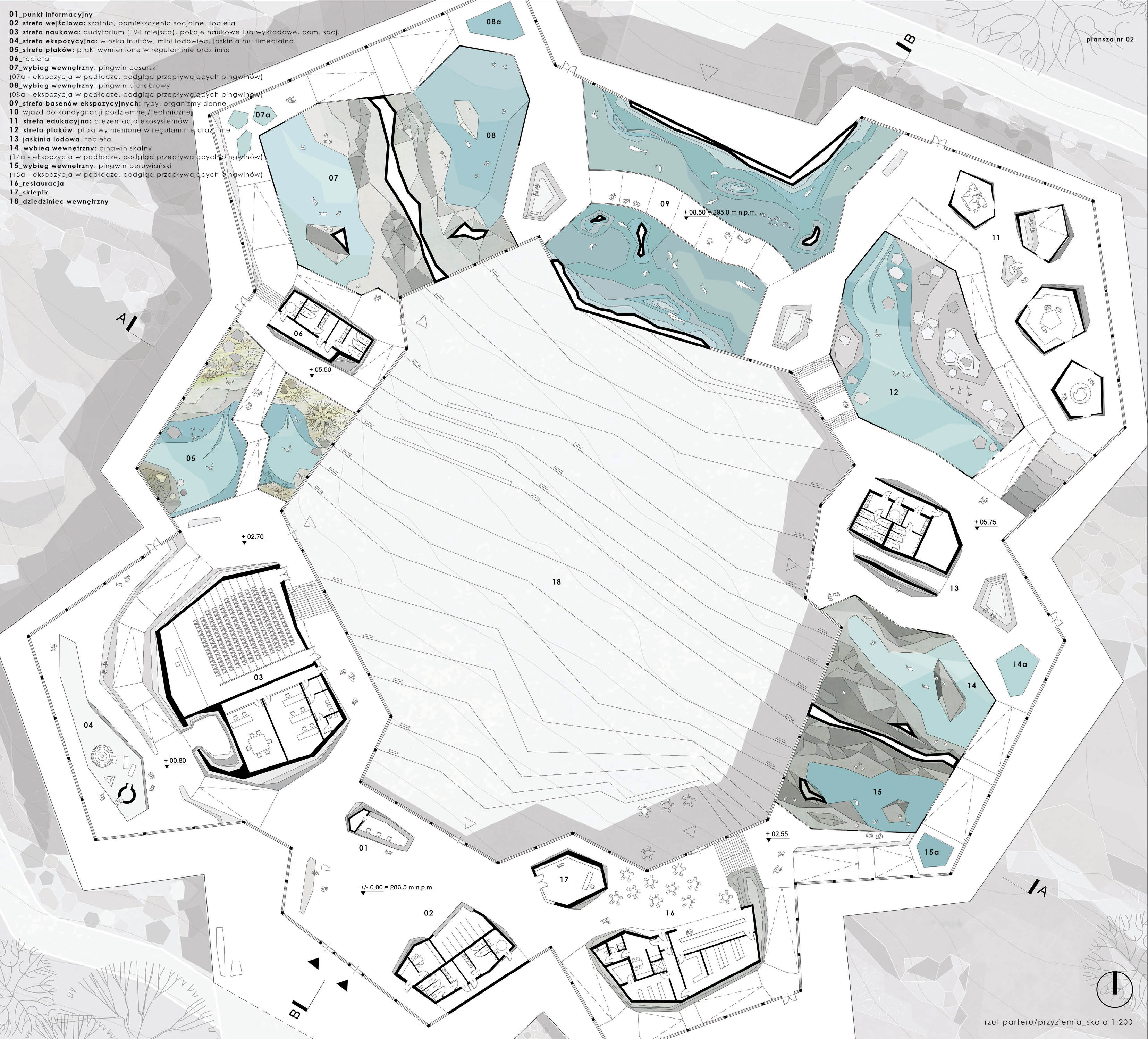
Sections:
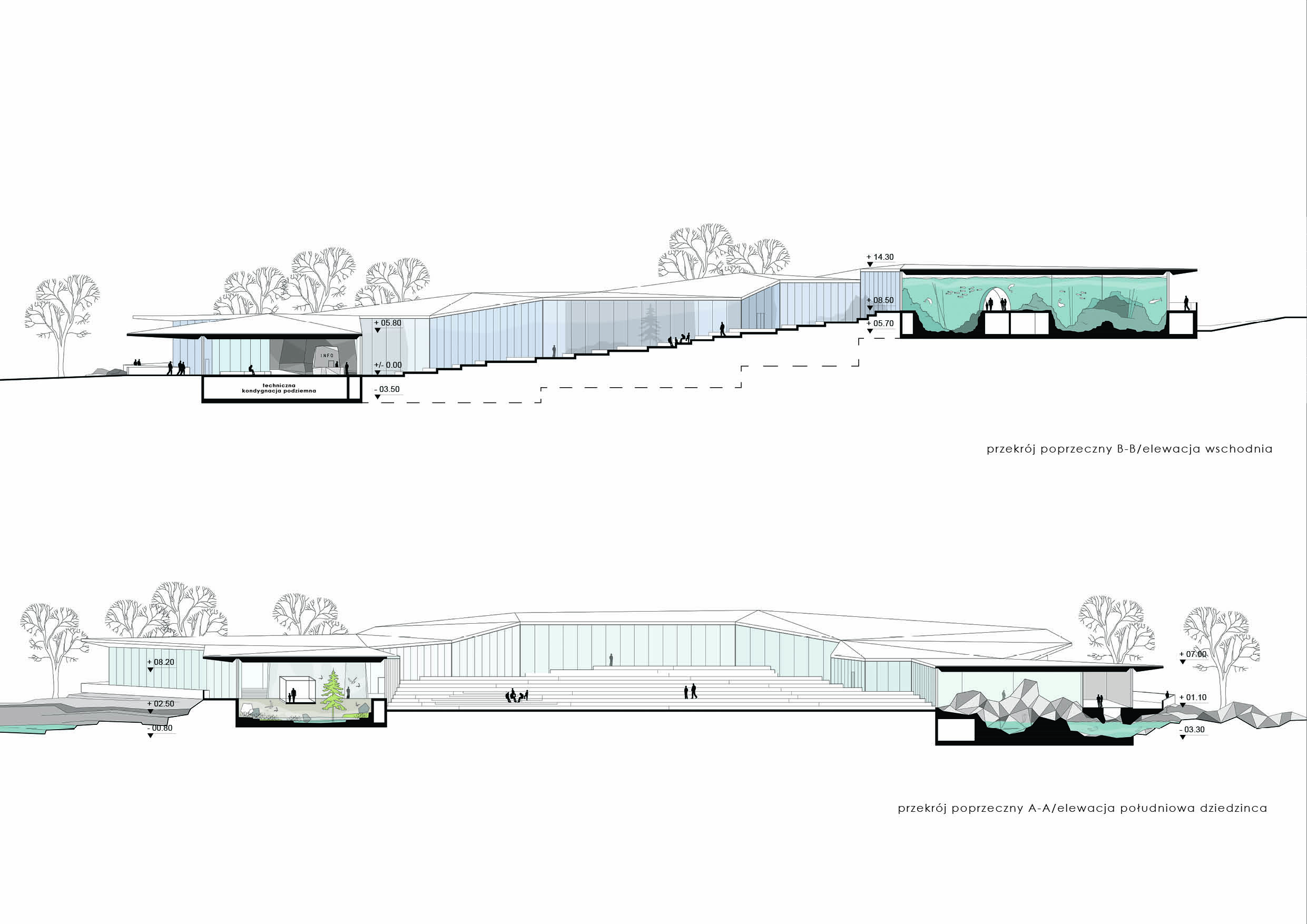
Interior:
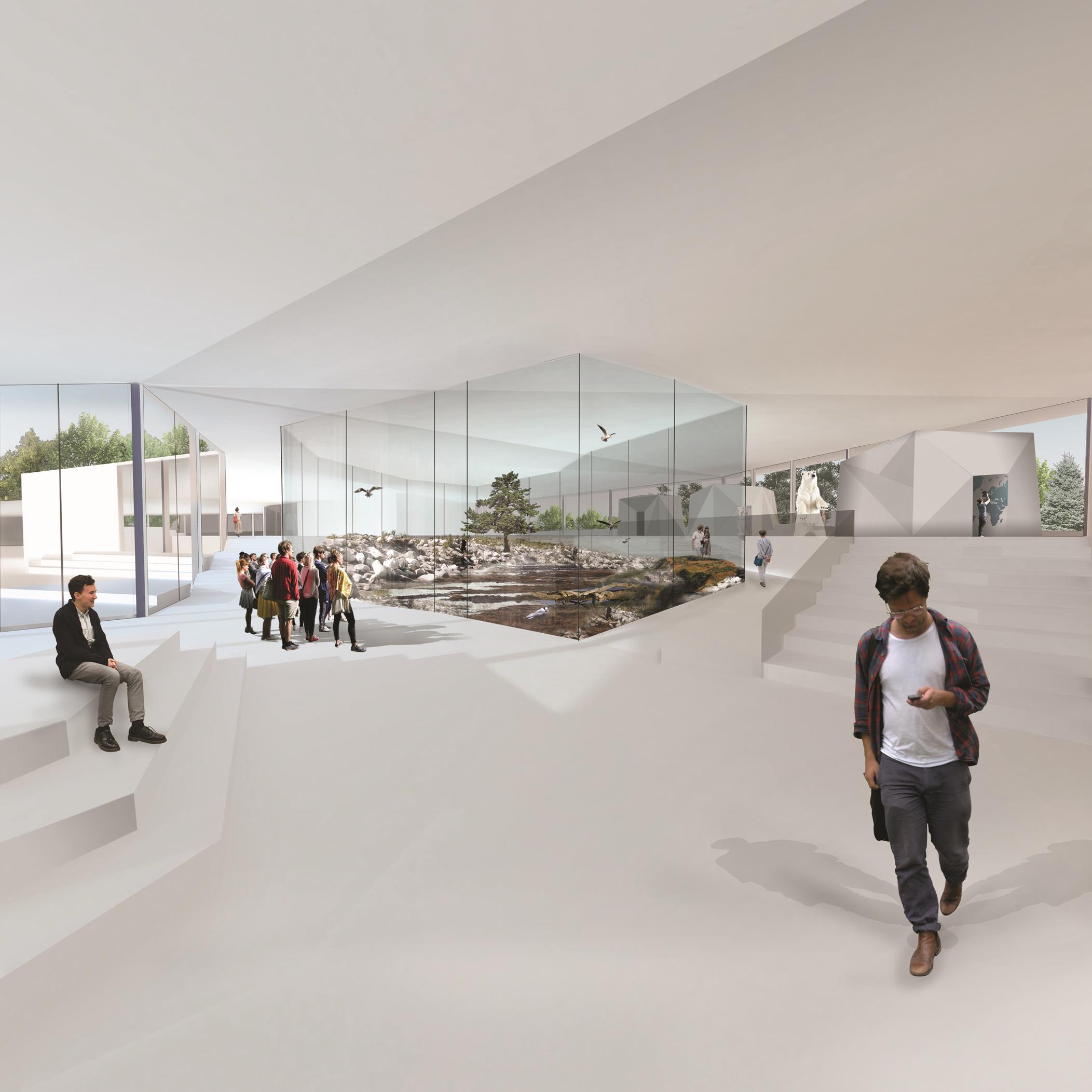
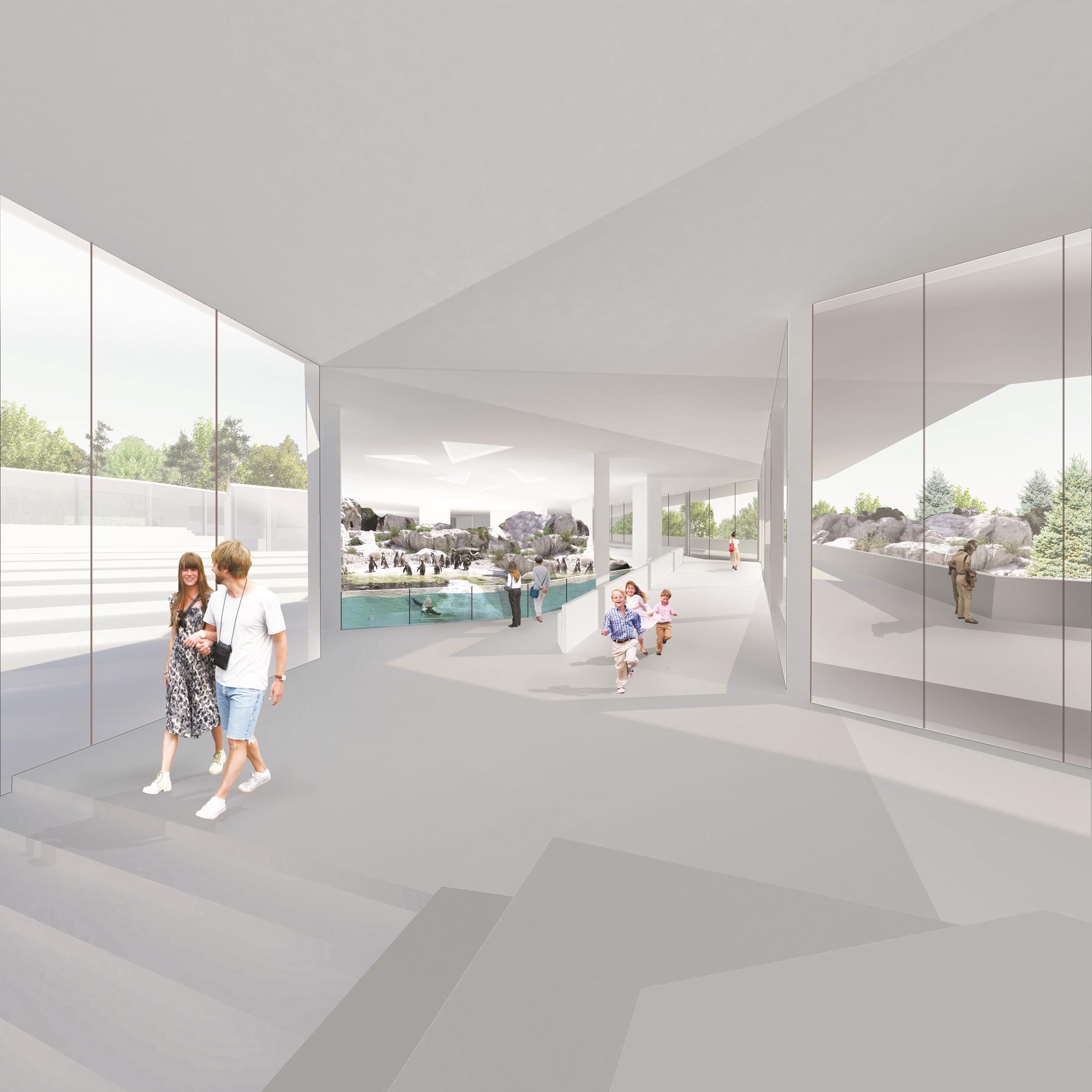
Status: competition
Year: 2016
Author: Anna Struska, Henryk Struski