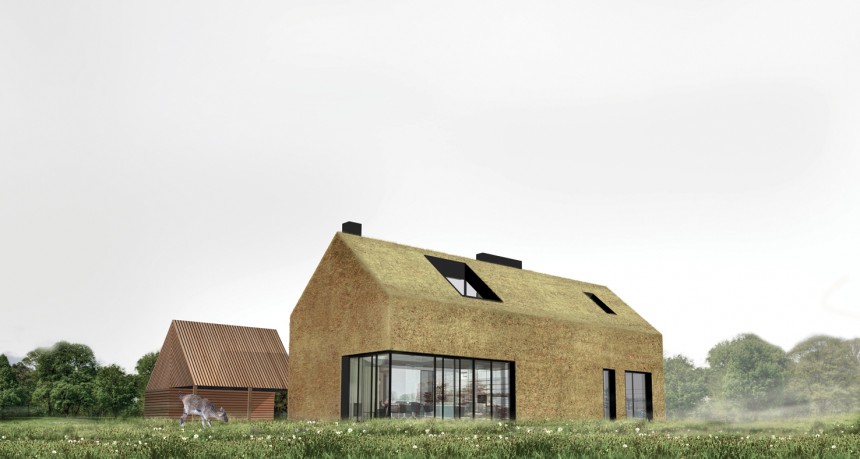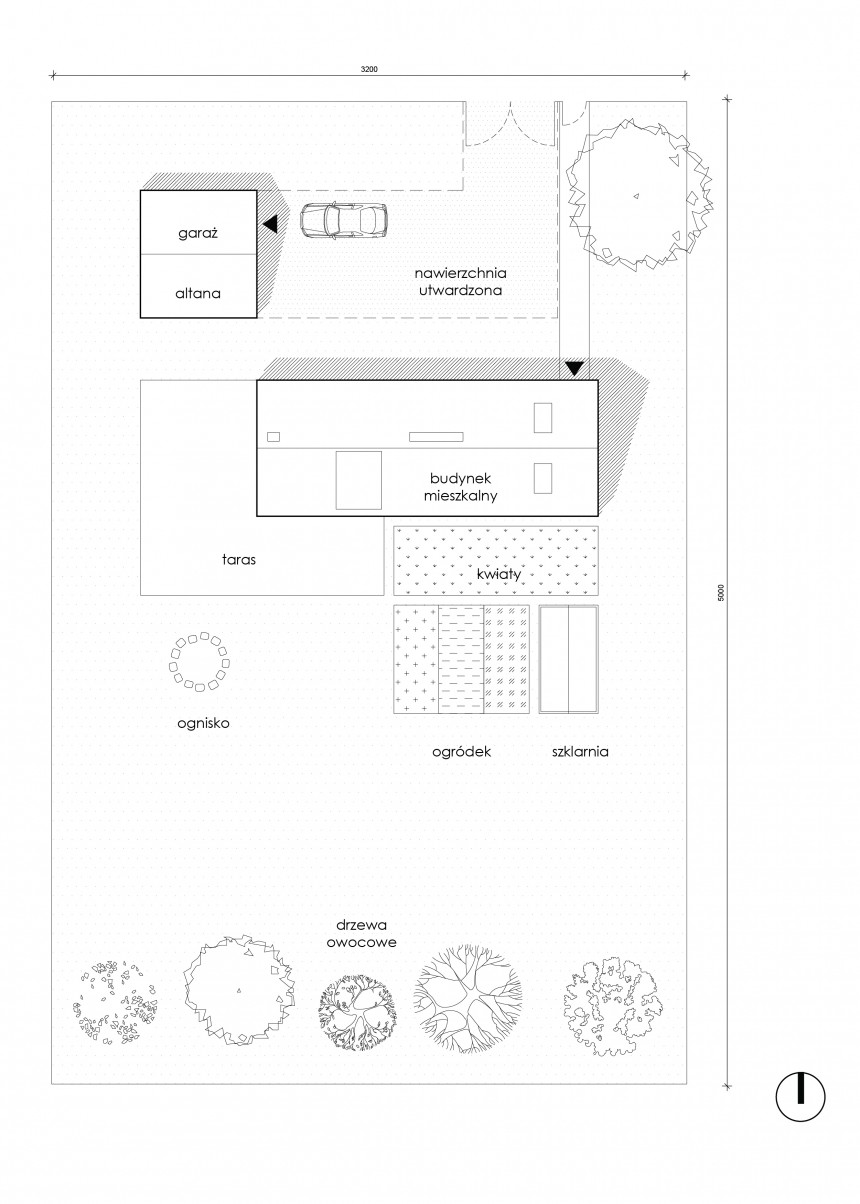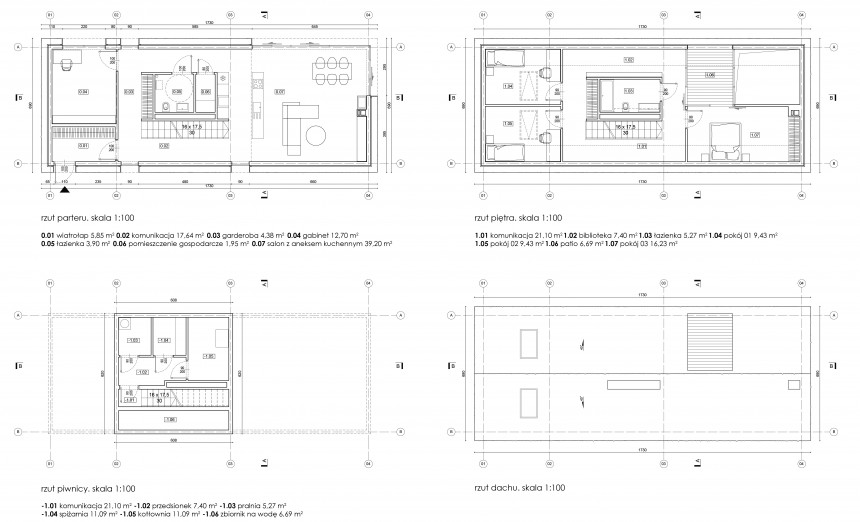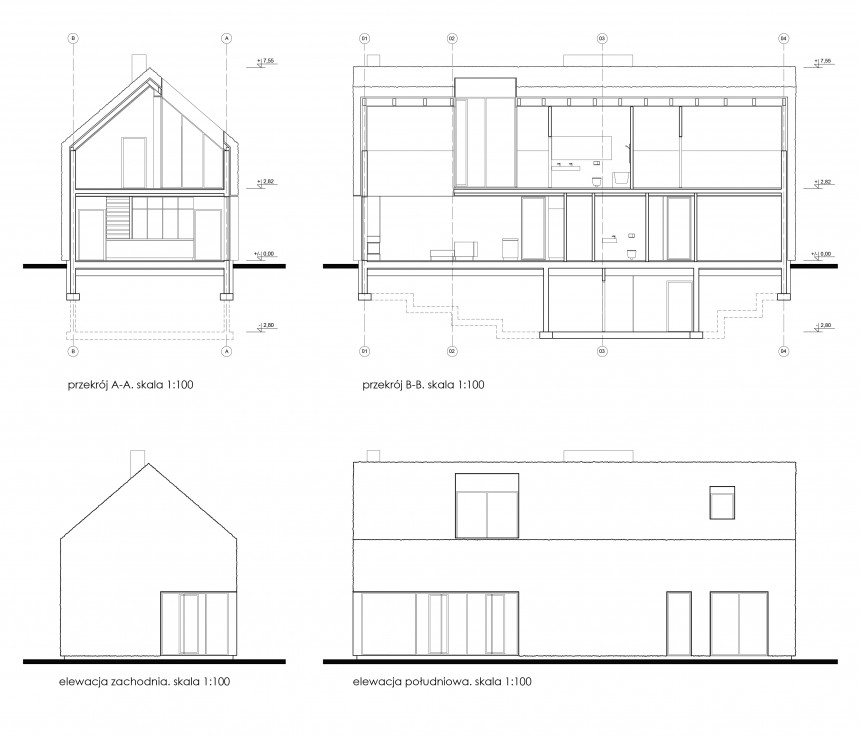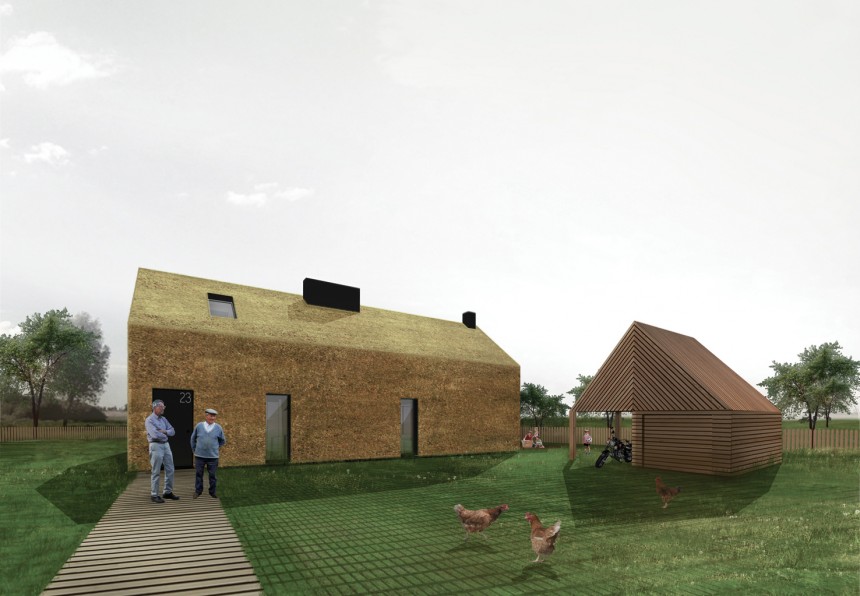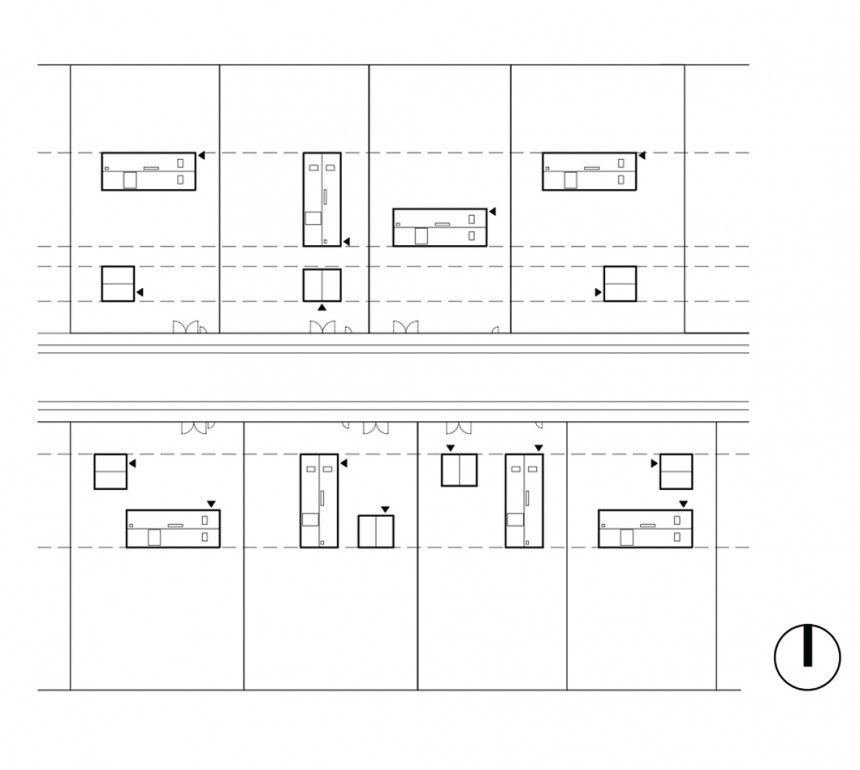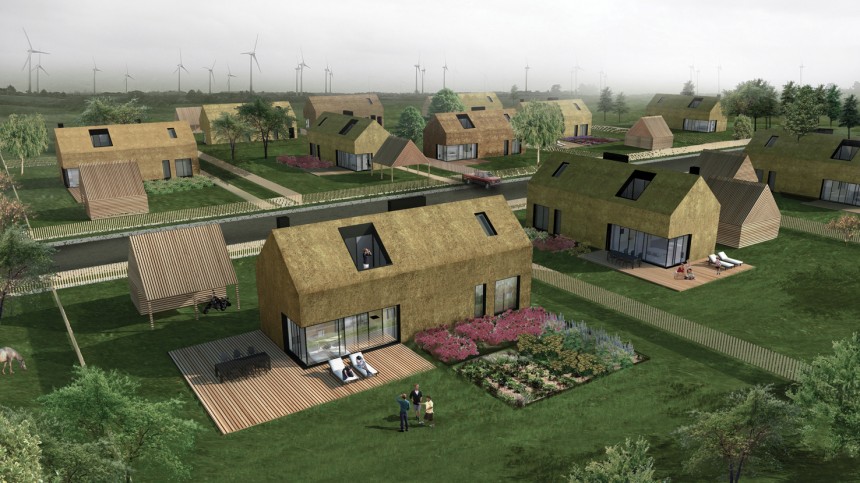HOUSE IN THE COUNTRYSIDE
Competition for a family house placed in the region of kujawsko-pomorskie province.
The main issue was to create a house with a simple plan and function, which with its volume and used materials will match into the region of kujawsko-pomorskie province. The house, with its shape and materials refers to the typical country house of the region. From the outside the house has a strong image created by one material. All of the walls and roof is covered with reed. All the façade’s openings are finished in black steel sheets, colored in dark grey.
The juxtaposition of these two contrasting materials and colors – reed and steel, allows to get a modern form, which clearly refers to the traditional architectural motifs. Site is done to give sort of an imitation of traditional farm, where besides trimmed lawn (the main requirement of the modern settlement), there is a place for flower beds, vegetable plots and greenhouse. An important element creating the image of the whole plot is a detached garage, which makes the composition looks like a closed system.
Garage is designed as a lightweight object, unlike house, with wood on the facades. The wood is used in reference to the tradition – wooden boards gives typical for this region pattern.
Site plan:
Plan:
Section/facade:
Urban scheme:
status: competition
year: 2015
author: Anna Struska, Henryk Struski
