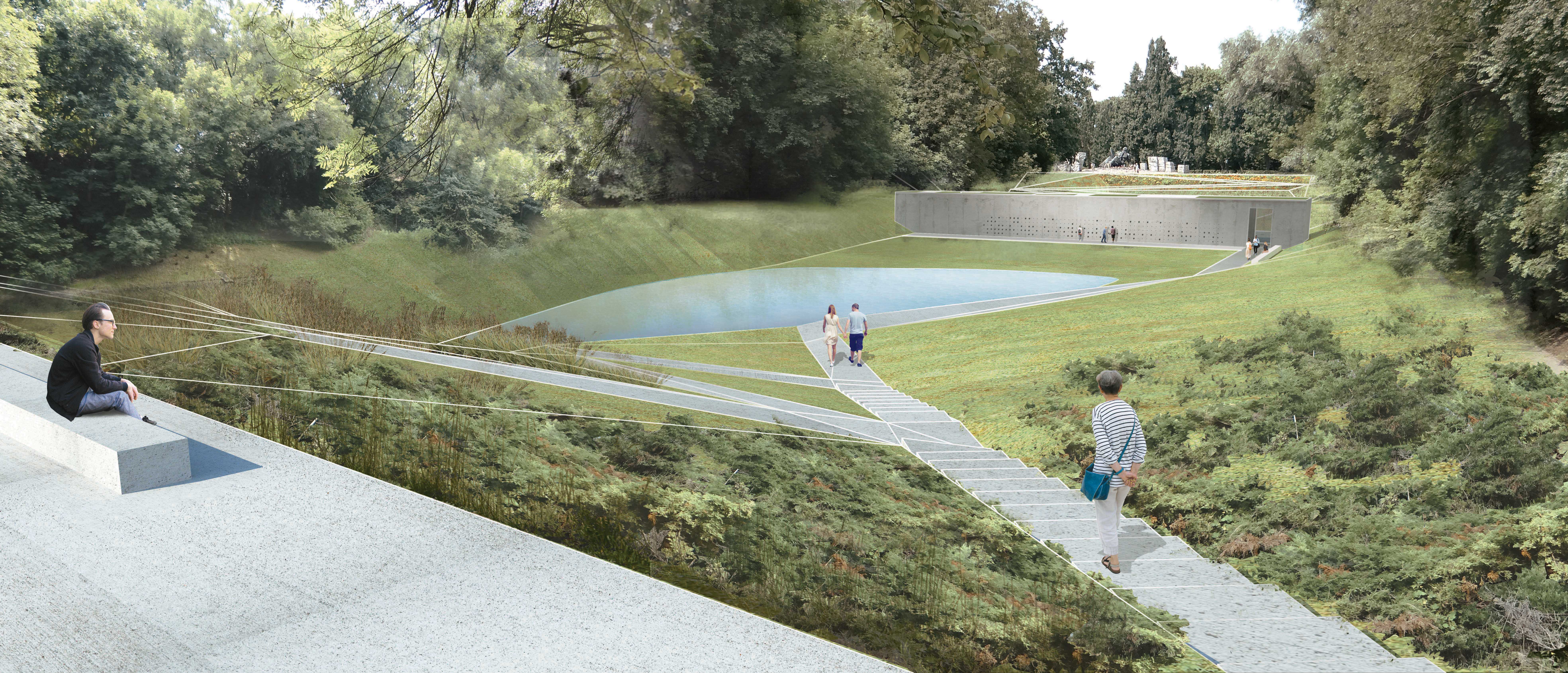EXPOSITION PAVILION FOR CEMETERY IN WARSAW
A place below the ground, a place isolated from the bustle of the city, a place filled with peace, surrounded by greenery and water … The site we have chosen is in our opinion the most suitable area for the building, and above all most worthy place for the Wall of Remembrance. Together with an exposition Pavilion white Wall become an object with a volume. It is harmoniously integrated with the area of the cemetery, and doesn’t cover the view of the Monument to the Fallen Undefeated in any way.
The main goal of the design was to focus primarily on the Wall of Remembrance.
This spatial element best pays tribute to the fallen. Placed in the middle of the cemetery area has the most powerful symbolic dimension. Second step of the design was to add volume and create full size exposition pavillon. As a one building, pavillon is placed half way in the lower area of the cemetery terrain. Building divides surrounding into two parts with a different program. One for a contemplation, second for a celebrations.
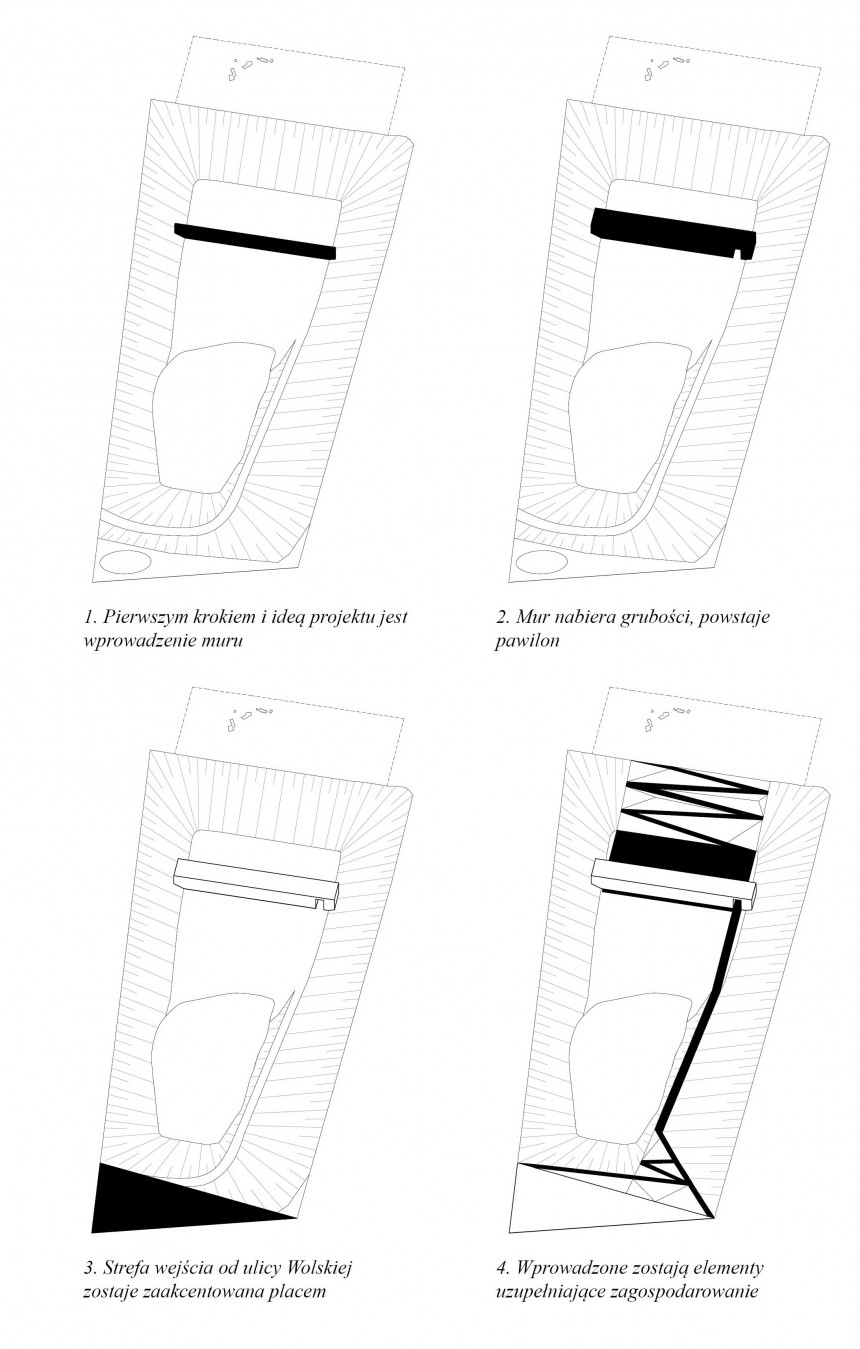
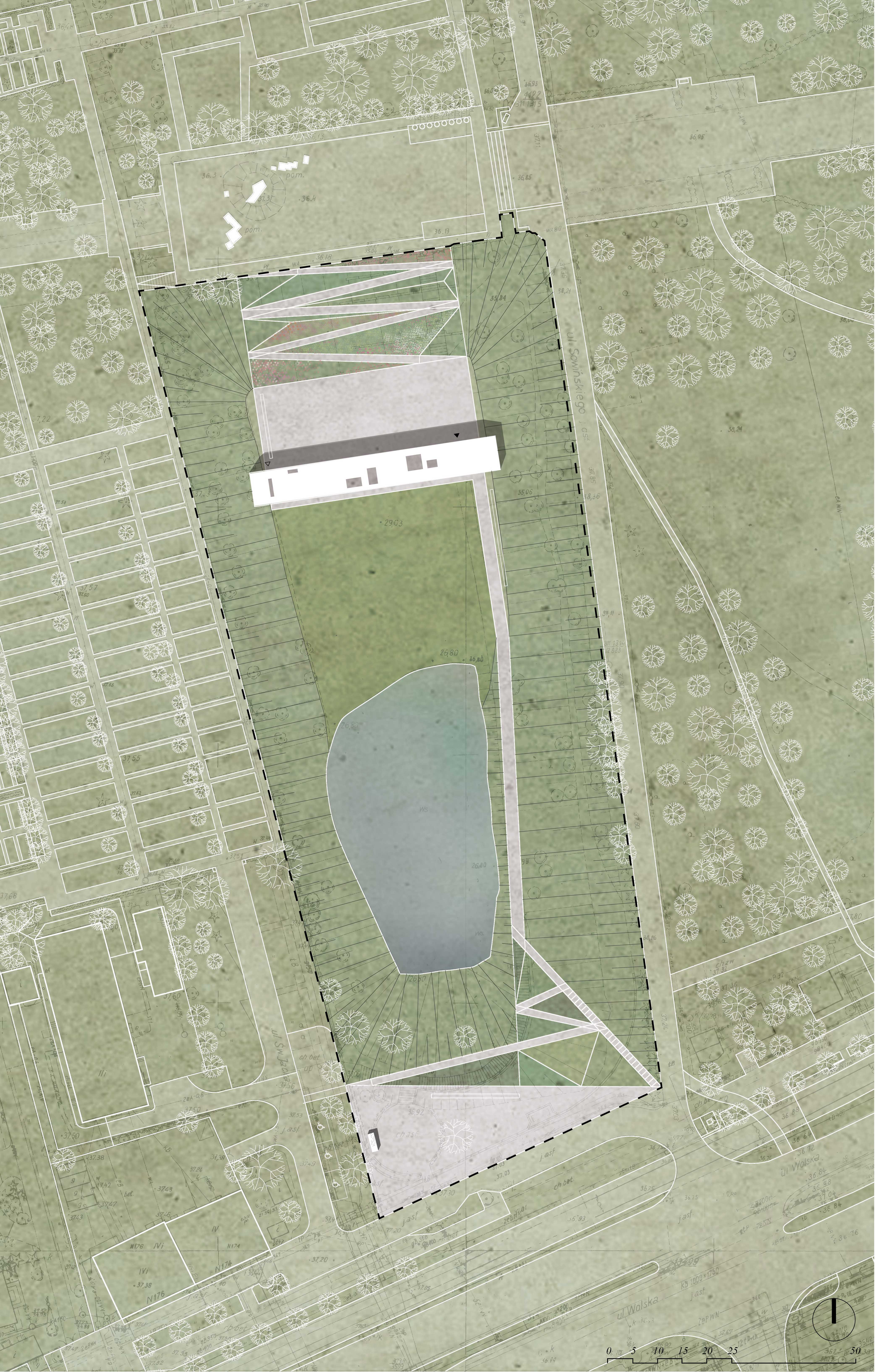
Scheme:
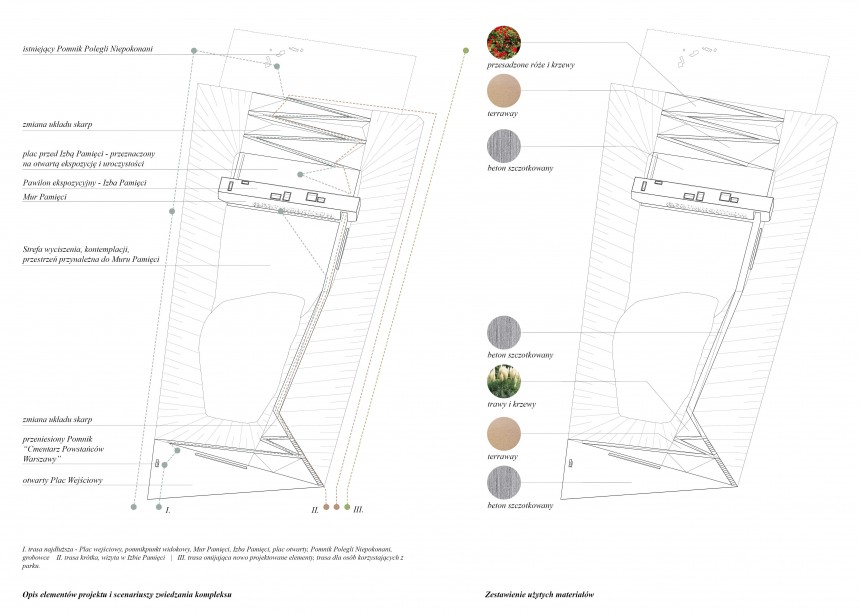
Floor plan:

Sections:
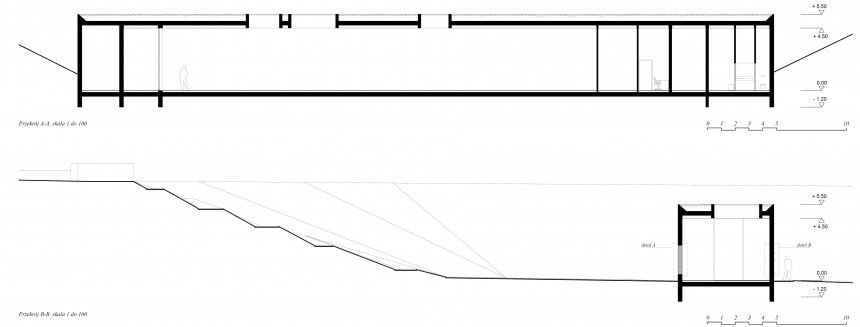
Fasades:
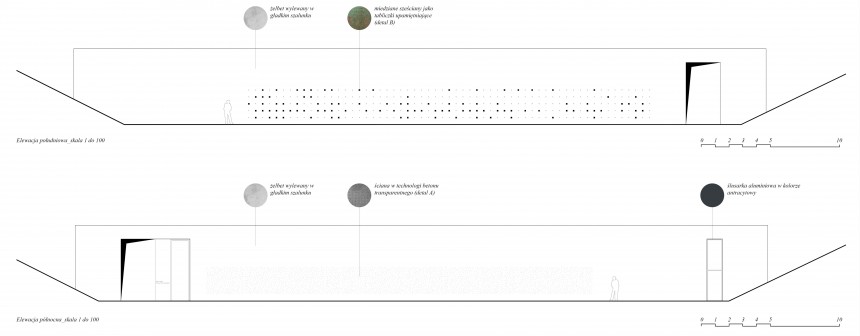
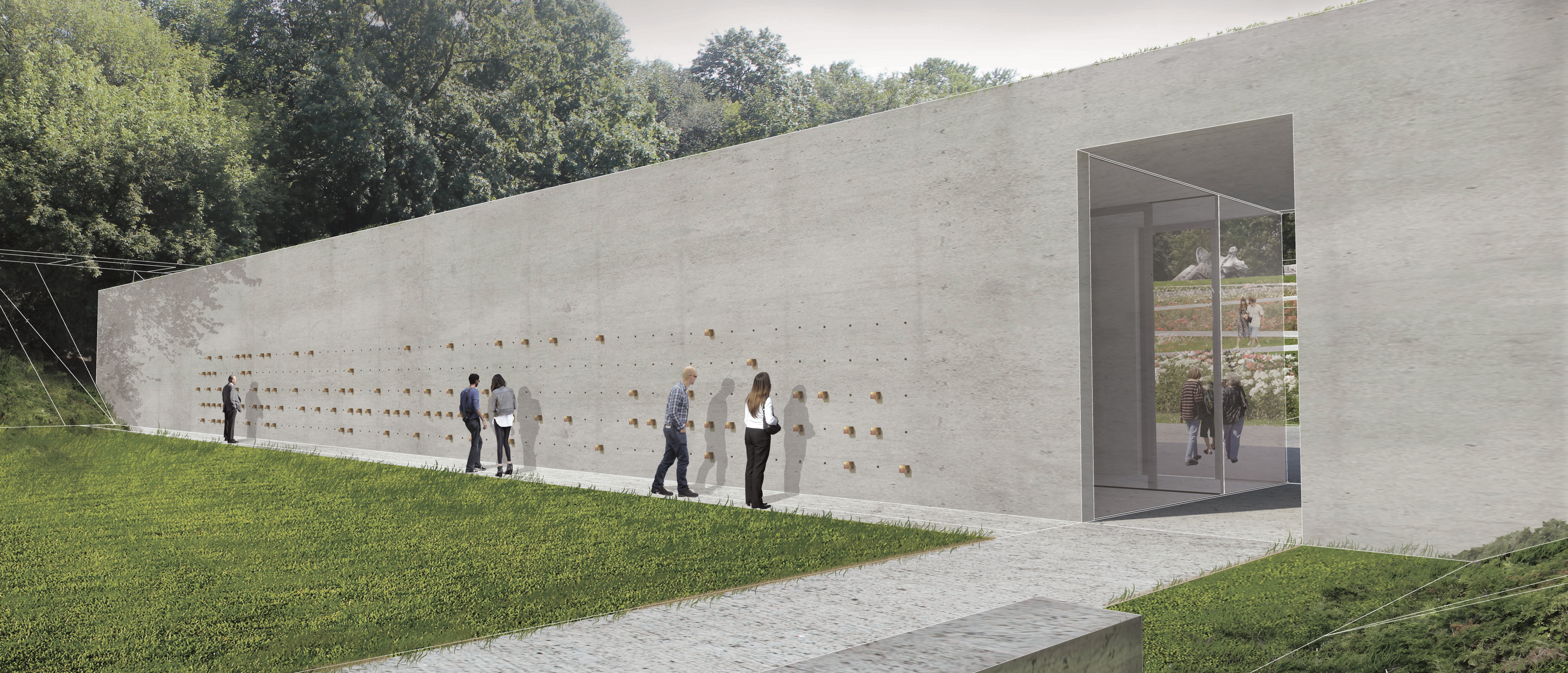
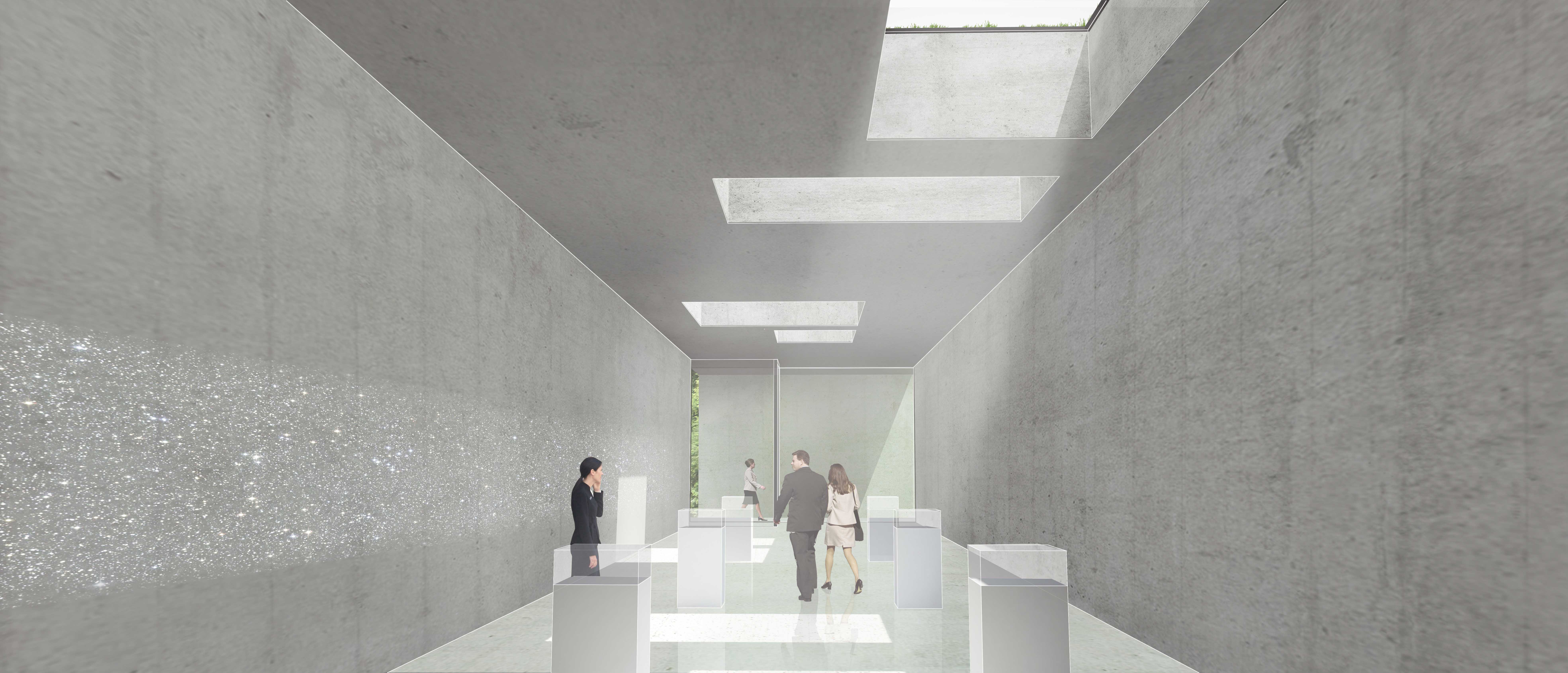
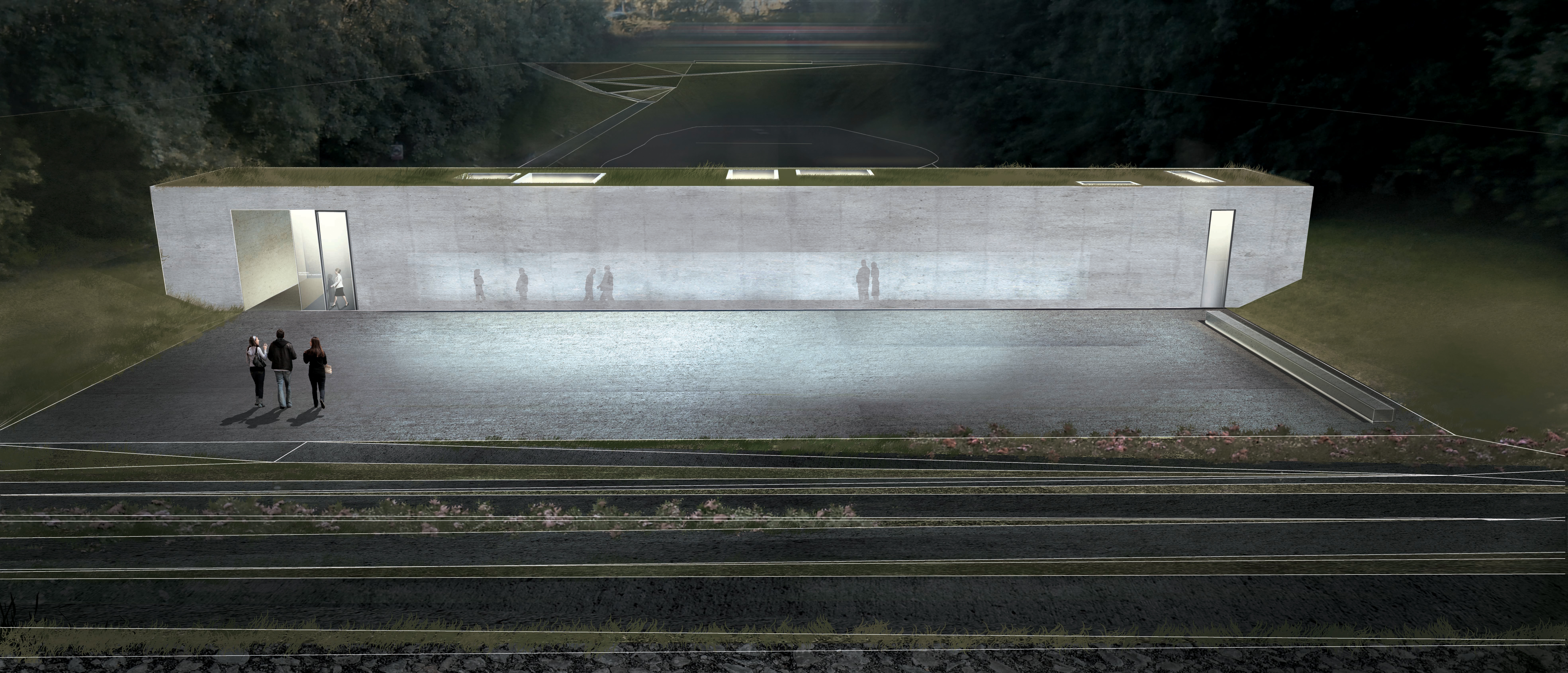
status: competition
year: 2015
author: Anna Struska, Henryk Struski
